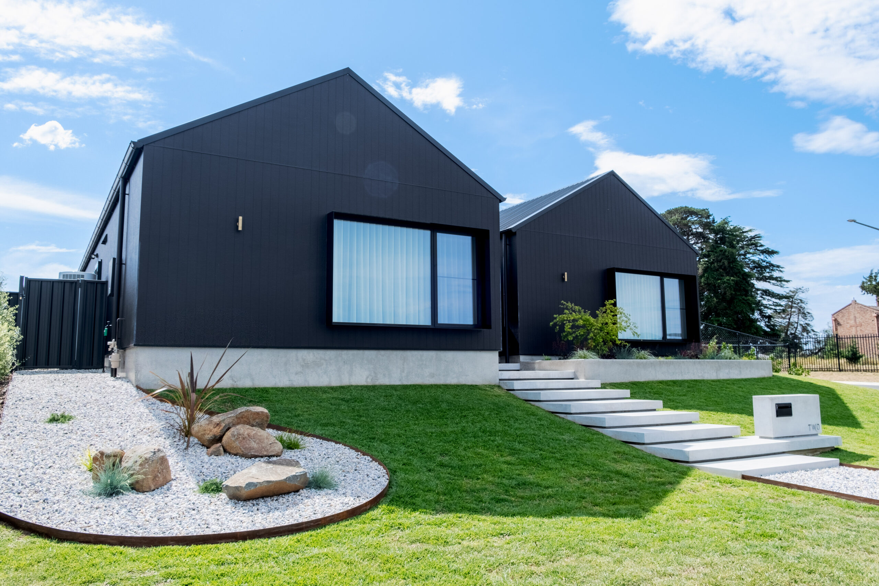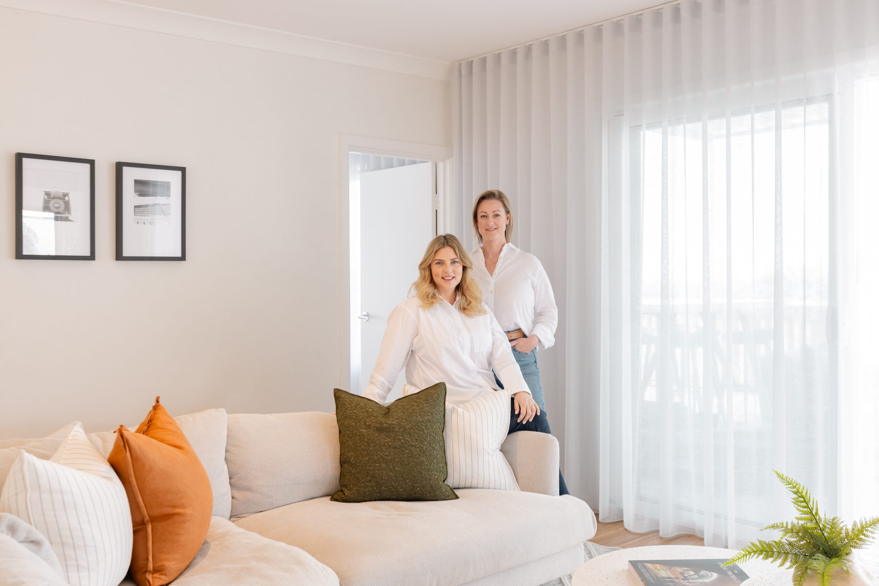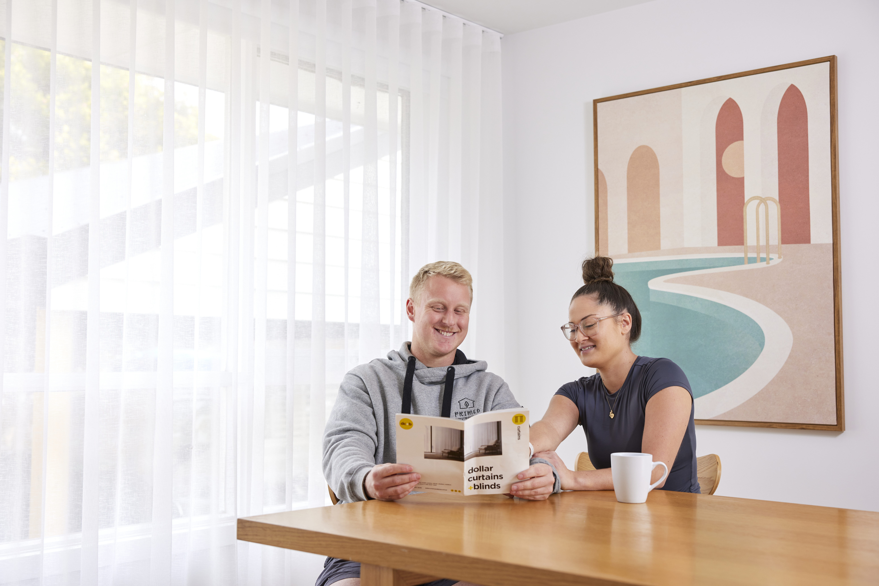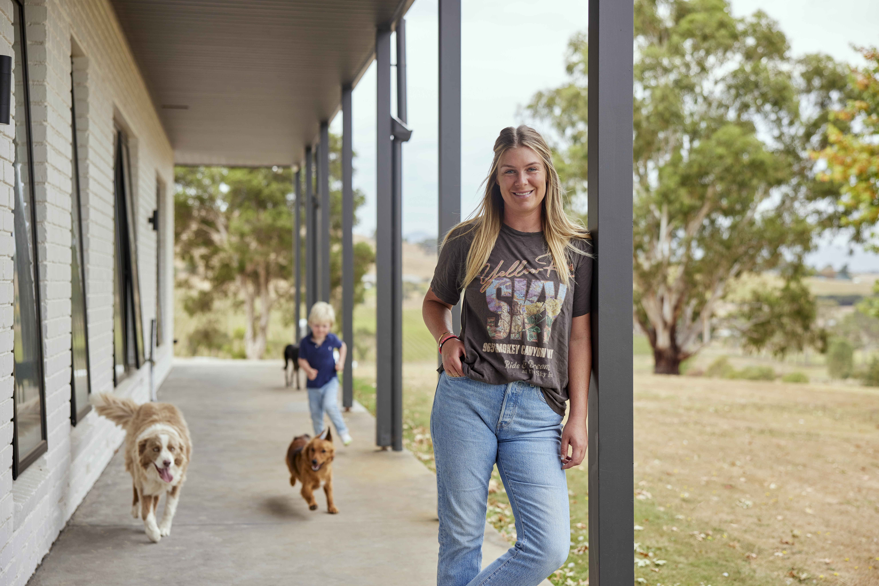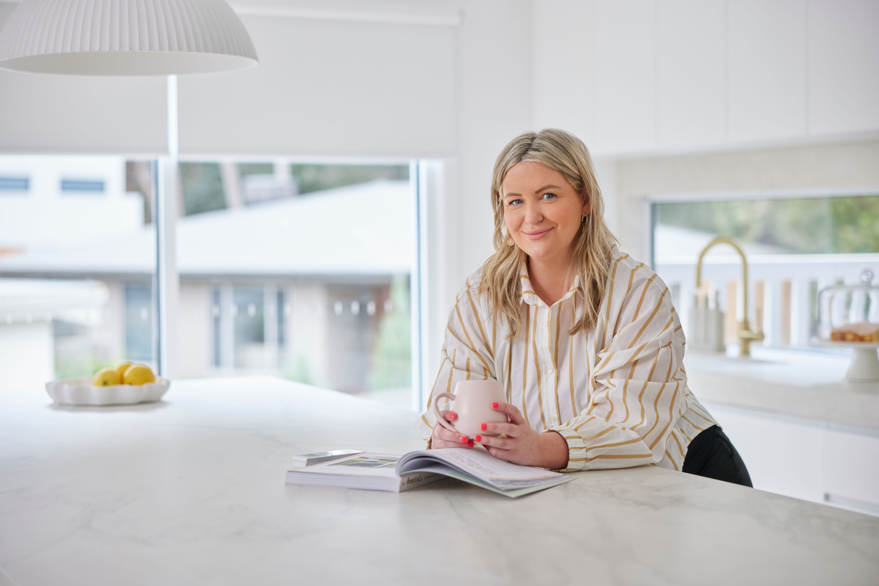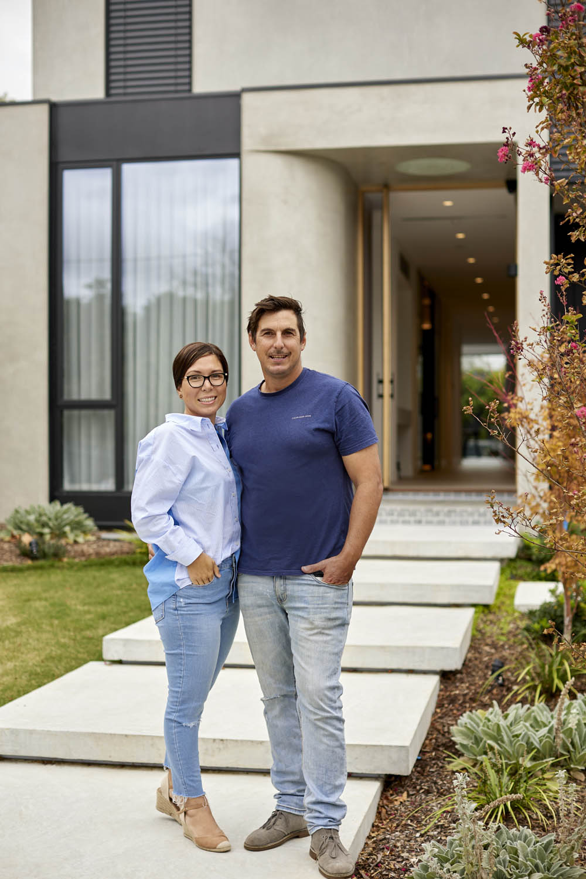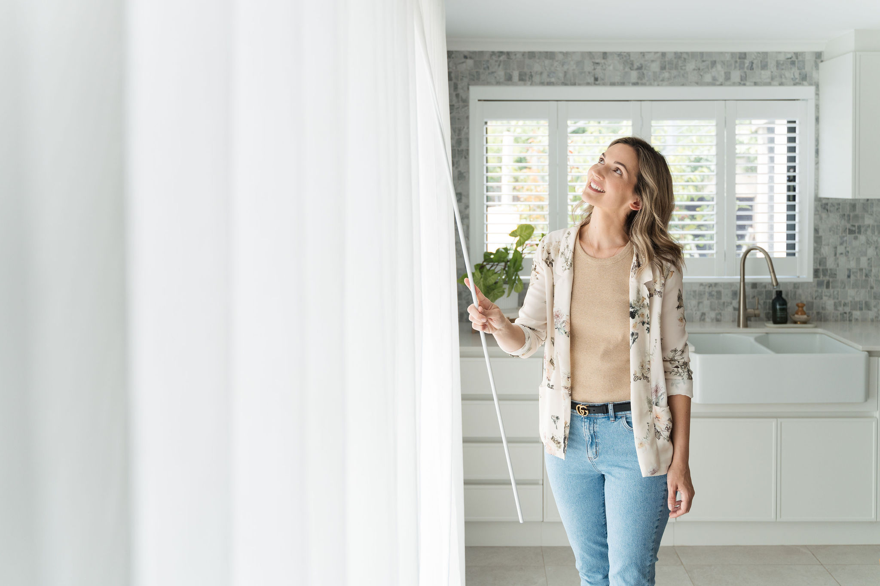Behind the Build with Andrijana Henry.
Explore the journey of Andrijana + Blake, who built their dream home in Woodend, a semi-rural town offering the ideal backdrop for family life.
| Topic | Behind the Build |
| Photography | Rachel Winton |
| Share | Email Facebook Pinterest |

“The design and measure service really gave us comfort that we had made the right choice of product and never doubted the choices. ”
— Andrijana Henry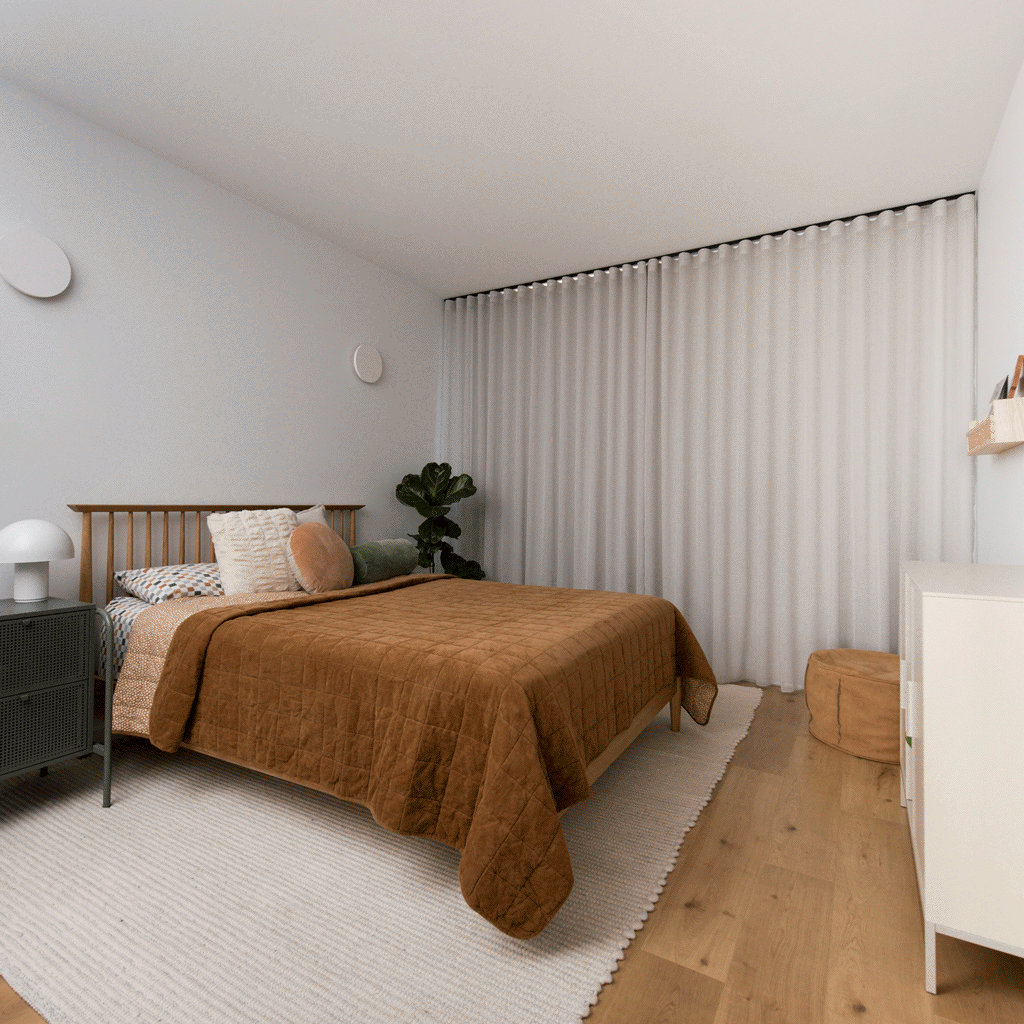

- Tell us a little bit yourself and where you live.
Working mother of two boys Eden and Jonah, Animal lover and passionate about design. We live in a semi-rural small town of Woodend where life is slow and peaceful with nature at your doorstep, a picture-perfect place to raise a young family and years’ worth of exploring within Kilometres of our home.
- What type of home did you build – describe the style/design?
Considering our move from suburbia Melbourne to the country, we had always envisaged a barn style concept home, so that’s what we built. A modern Scandinavian inspired home set among beautiful open spaces and an overall connection within nature that you don’t usually get in a big city. Throughout the large vast living areas, you will also find cosy bedroom spaces and eccentric bathroom concepts. When I say large living areas our highest part of our home is our living area with the highest point of our ceilings being 8.5 meters, and yes, I love everything about the volume of this space and the extrusion lighting which adds interest and originality to the space.
- What made you want to build a home, rather than buy an established home?
This is our 5th home in 13 years. We have built 3 (2 x volume builder and 1 x Custom build) and renovated 2. Overall our reason to build this one was a collation of all our experience and knowledge we have gained over the years rolled into our perfect dream inspired home.
- Tell us about the planning process about choosing your builder and how you went about it?
The planning process was arduous but structured in that we didn’t need to engage an architect as we knew exactly what we wanted and had drawn everything by hand from floor plans to elevations and even rough concept drawings. This meant we only needed to engage a building designed that took everything we had and made it into construction drawings.
- What did you look for when finding land – location, size etc?
We had been driving to Woodend for social visits for several years very regularly and decided instead of visiting that we should just live here. We also desperately wanted a larger sized block for our children and animals to enjoy while at a young age to appreciate it. So approx. half acre was always a must. Manageable with full time working parents, kids, animals, and life in general.
- Did you look through any display homes for inspiration?
Not this time, I think over our two previous builds we have visited over 100 displays homes, so we’ve had plenty of visions to draw upon.
- Going into the build, where were you able to save money and which areas of the home did you want to splurge on?
We knew some areas of the build were going to be expensive, we were lucky that my husband is an electrician, so he installed all the electrical work and we did not need to hold back on anything. If I had any advice, it would be about being consistent throughout the home which does not necessarily mean everything within your design concept has to be the same but rather as an example I have used the same tiles, and stone within the house which was more cost effective and is still consistent within our interior scheme.
- What were the ‘must-haves’ in your new home?
High ceilings is a must it just makes the entire home feel grand and airy and adds great value for resale purposes. If you don’t mind cleaning glass then as much natural light is always a go too. Floor to ceiling tiles really finishes off the space nicely and creates a more aesthetically pleasing feel, square set cornice to the entire home once again it really changes the concept of the space and makes it feel larger and uniformed.
- Have you added anything to your home post-build?
Mainly outside with all the landscaping, so far, we have done ourselves, but inside we have added all the fit-out furniture, wall units, wardrobes, obviously stunning window coverings from dollar curtains + blinds.

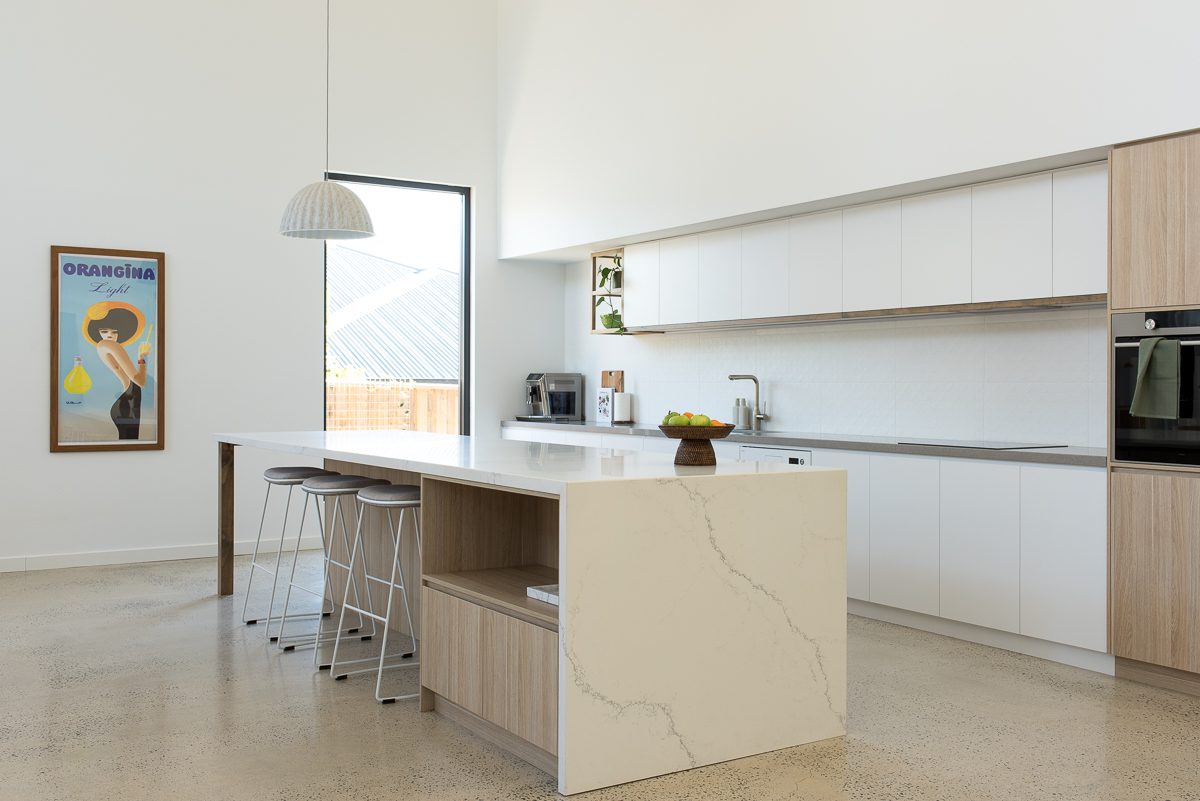
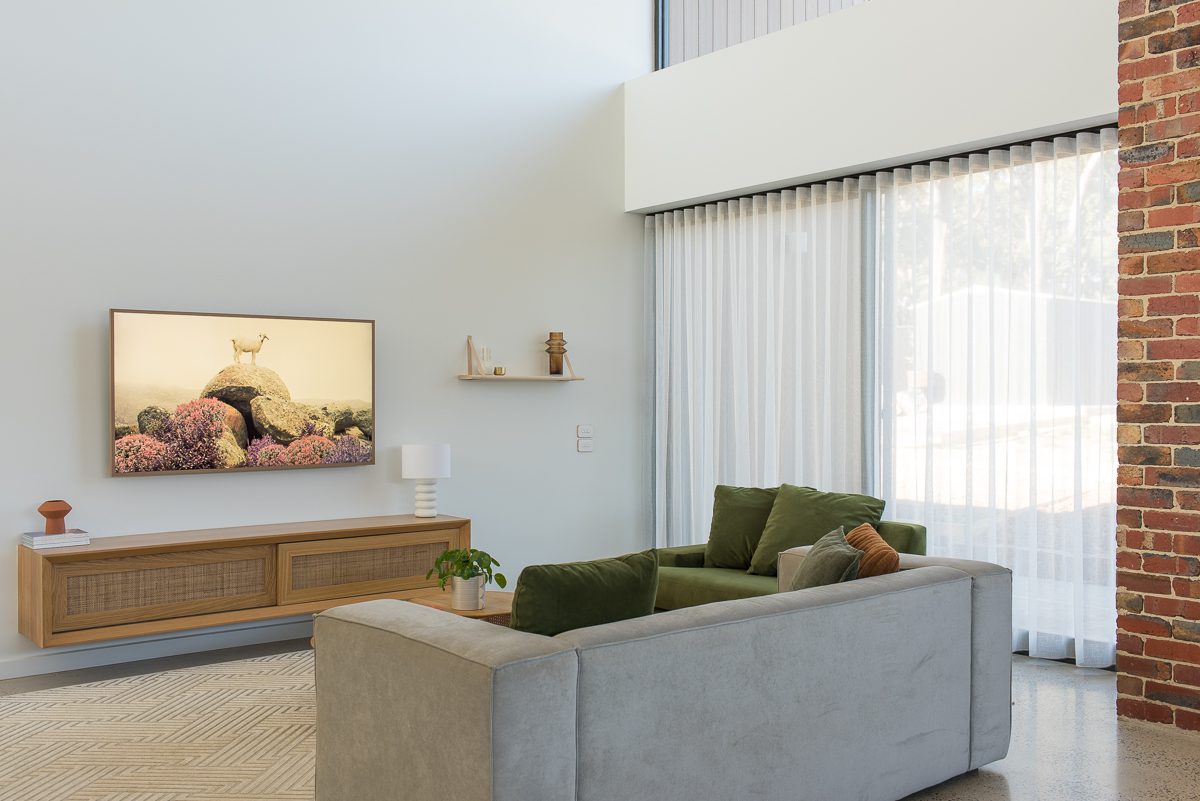
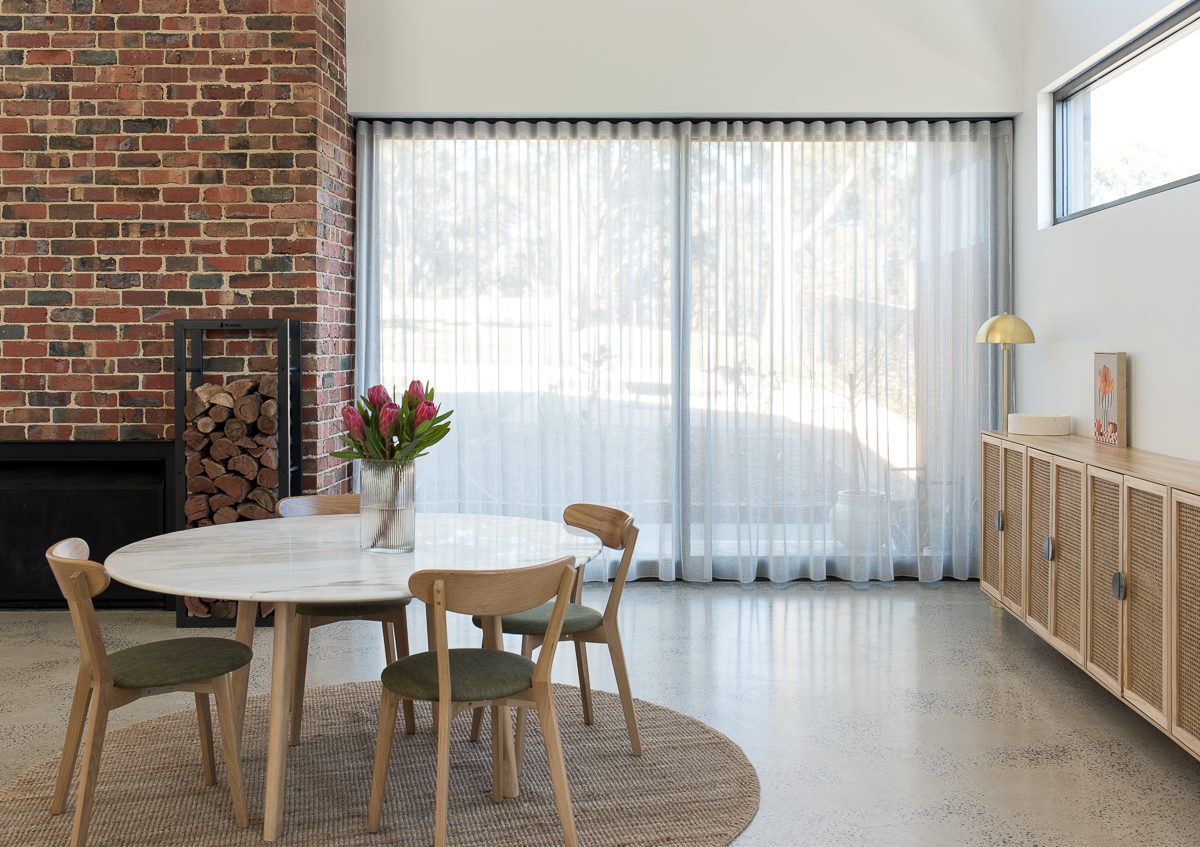
- What lesson(s) did you learn when building your own home?
Nothing we probably didn’t already know, probably ensure communication with builder is always clear and speak up early on any issues because sometimes when you catch them early, they don’t cost much to fix.
- When did you contact us during the building process and what benefits did dc+b provide?
dollar curtains and blinds were contacted probably 8 weeks out from handover. They came through while still under construction and provided everything that we needed to see. We knew roughly what we were after in terms of product but having the team on site were able to really see the concepts and having the knowledge of what worked best for colour schemes and designs in real life. Having every product on hand, every option seeing it on our windows was exceptional.
- Was it beneficial to visit dc+b in-store?
We didn’t attend in store due to covid.
- How did you find the design, measure + install service?
As mentioned before the design and measure really gave us comfort that we had made the right choice of product and ever doubted the choices. The installation was unnoticeable, easy, and super-efficient.
- Did you originally know what you were after in terms of window coverings or were you seeking our advice?
Also as mentioned we knew roughly what we wanted in terms of Sheers and Blockouts, but there are soooooo many options so advice from the expert made the choice simple.
- What’s your favourite room and why?
It is really hard to choose one area as my favourite as they offer special connections for different reasons. Lounge/kitchen/dining, pitched ceiling, fireplace, polished concrete and Scandi kitchen if I had to say an area.
- What are the 3 most important things that make your home feel like a home?
Fresh bed linen, Animals and a fridge full of food.
- What is your most cherished possession?
Large ambient fireplace for winter snowing nights.
- What’s on your interiors wish list right now?
Additional Art pieces which I’m looking to source locally, lounge chairs for study rumpus room, glass barn door to laundry entrance and that’s about it. Very content with the space we have created keeping it clean and minimal but also keep the spaces within the home in interesting and inviting.

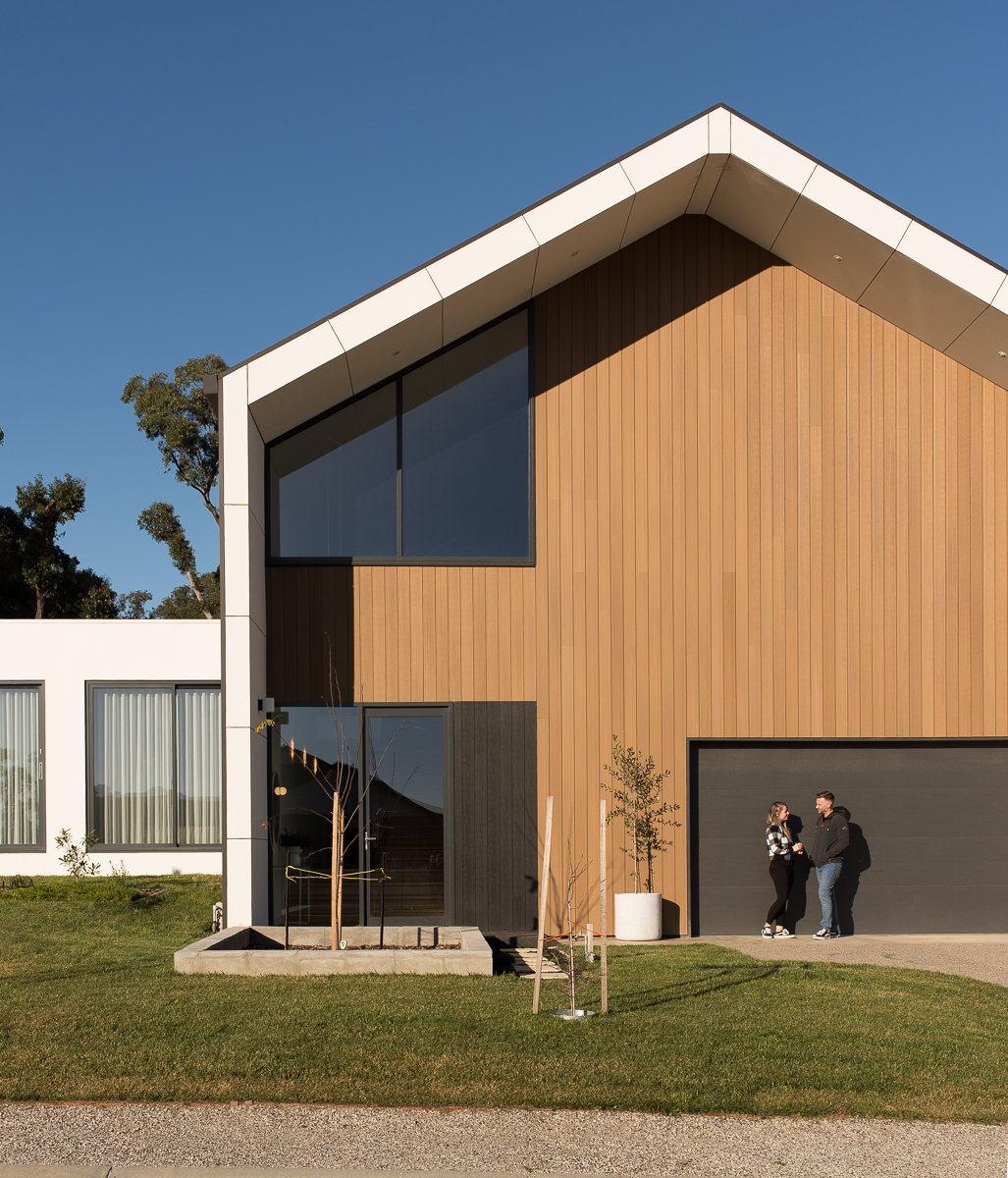
“dc+b products are second to none as we have installed in our previous builds as well. The quality, durability and designs are perfect for any home. ”
— Andrijana Henry- When it comes to designing a home, what does your design process look like?
Draw everything you want, everything you need and the concept you desire and see if that can be built and what it costs and work back from there.
- What are your top 3 design/style tips for building a house?
Keep every space simple, don’t over complicate the space, always keep it practicable and always show flow from one space to another.
- You’re given a limited renovation budget; how would you spend it wisely to transform a home?
Paint is always first, fresh paint makes a house look instantly new, inside, and out. I always tend to stick the rest to areas that are focal points – Kitchen, living, then bathroom and bedrooms.
What qualities do you look for when choosing materials, furniture and accessories in your designs?
You don’t always need the best of everything, take my Kmart reconfigured buffets units we have customised in our lounge room for example. I could have had a cabinet maker do this for 10 times the price, but it looks great! Sometimes quality is required for some items and usually I find with couches and chairs this is the case. But there are always sales so don’t be too quick to splurge.
Are you a curtains, blinds or shutters person?
Sheer Curtains have always been my go to very much every time depending on the space.
What products did you choose from dc+b?
We went with Sheer Curtains in the living room, all bedrooms and study excluding upstairs. And also Blockout Roller Blinds to all the downstair rooms.
How did our products transform your home?
dc+b products are second to none as we have installed in our previous builds as well. The quality, durability and designs are perfect for any home.
Some people find it difficult to decide what to do with their windows. Any tips?
Flowy items for big spaces, blockout only where required. Keep it open as possible and never close a space off.
How do you find inspiration?
Years of experience, scrolling different platforms and listening to what other people had experienced. And sticking to my own vision and not what I thought other people would like.


“The installation was unnoticeable, easy, and super-efficient. ”
— Andrijana Henry


